Opulence is just the beginning of this design star's legacy.
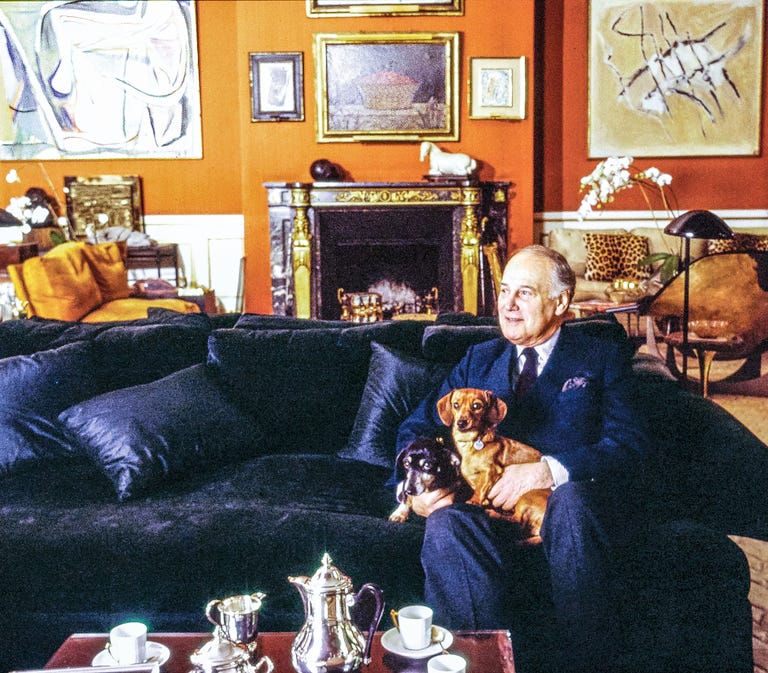
Estate of Karen Radkai
Ifirst became aware of the work of French
designer Henri Samuel in the mid-1980s, in what might be called his
robber baron phase. At that heady time in American social history there
were a few decorators from England and Europe working in New York for
very visible clients: Geoffrey Bennison had just performed miracles for
Guy and Marie-Hélène de Rothschild on East 66th Street, and Henri
Samuel and his project for Susan and John Gutfreund at 834 Fifth Avenue
were the talk of the town.
Before then the apotheosis of Reagan-era classical
style had been basically Georgian. Afterward a gap was bridged, and it
was said that Samuel’s work didn’t just evoke the past, it was as good
as anything in that past. Samuel delivered to the New World something
that was thought to be no longer possible: the authentic opulence of
another continent and another time.
Later I learned the missing pieces of
the Samuel story. This happened, as it often does, in the form of an
auction catalog. The Christie’s Monaco sale after his death in 1996
contained many avant-garde works of contemporary “art furniture,” as
well as pictures of his Paris apartment that were positively bohemian—
luxurious, yes, but very artistic. You must remember that this was
before that apartment was well known, and images were not just waiting
for you on the internet. One had to research, save magazines, connect
dots. It was a revelation how Samuel had lived at home, with
contemporary art and zany furniture, and it was hard to square this with
his work for the second Gilded Age.
Emily Evans Eerdmans’s new Rizzoli book, Henri Samuel: Master of the French Interior($75),
is a long time coming. Samuel’s reputation has been growing steadily,
and it’s amazing there has been no book until now. Which Samuel will you
like best? There is one for every era. He worked in many styles, but
what he stood for consistently was quality. Jacques Grange, who worked
for Samuel early in his career and wrote the foreword, described to me
an office environment that was very formal and hierarchical. But, he
added with great respect, “that is where I learned what quality is.”
Excerpted
here are passages that explore Samuel’s influence on younger designers
today; his collaborations with such artists as Balthus, Philippe
Hiquily, and Guy de Rougemont; and his work for American plutocrats like
the Gutfreunds (on Fifth Avenue) and Jerry Perenchio (in the house made
famous by the title sequence of The Beverly Hillbillies). If
you like what you see (and have had a good year), both properties are,
coincidentally and for the first time in decades, now for sale. But
start with the book.
An excerpt from Henri Samuel: Master of the French Interior by Emily Evans Eerdmans
Henri
Samuel mixed the contemporary with the classical to thrilling effect.
Throughout his career the decorator proclaimed there was no “Samuel
style” but that each project evolved from the client’s taste. “I
remember seeing images in the 1990s, in a Christie’s auction catalog, of
Henri Samuel’s iconoclastic Paris apartment,” says Delphine Krakoff of
Pamplemousse Design in New York City.
Like Samuel she often pairs a classically
articulated room with experimental pieces, so that it looks as if it has
been furnished over time. “It was filled with artwork and furniture by
Balthus, Atlan, César, and Hiquily, combined with cutting-edge
contemporary as well as neoclassical design. I was taken by his
unexpected and fearless commitment to a unique vision, his understanding
of history and of design and architecture, without being constrained by
it. History is just a point of departure in his design process.”
In 1970, after 25 years as head of the design firm Alavoine, Samuel began a new chapter in his career: Henri Samuel, décorateur.
He opened his own firm, prompted not by ambition or a desire to have
his name at the forefront but because Alavoine had finally closed its
doors. At 66 the designer was internationally acclaimed as a master of
French decoration, and kings of both countries and industry clamored for
his time. Samuel set up shop on the ground floor of his apartment
building at 83 Quai d’Orsay and maintained a small staff to oversee all
projects.
In addition to Madame Chaminade, his secretary, and
Jacqueline Lallemand, his accountant, there were Jacques Cayron and a
Monsieur Hanché, who were his design associates. There was also a
full-time draftsman. When Samuel moved to 118 Rue Faubourg
Saint-Honoré, around 1976, the staff worked out of a small office in
his apartment, where a minuscule stairway led up to a drawing studio.
“Pierre,
a tiny man who drew incredibly in the style of Louis XV, Louis XVI, and
Empire, drafted the plans for everyone,” recalled the architect
Christian Magot-Cuvrû, who began working with Samuel in the early
1980s. The work was intense, but the office was run with civility.
Every
day Samuel would have lunch at Maxim’s or Le Relais at the Plaza
Athénée, often dining with friends such as the Duchess of Windsor.
“Tea-time at Monsieur Samuel’s was very important. Around 4:30 p.m. his
majordomo would come to serve us tea, and it was during this moment of
pleasant relaxation when we spoke of everything and nothing for 30
minutes,” Magot-Cuvrû remembers.
Working with such a prominent clientele called for absolute discretion. David Linker, a master ébéniste,
recalls that at the famous Cour de Varenne furniture restoration
workshop—where he worked exclusively on Samuel projects—one had to be
invited to purchase the important 18th-century items that passed through
the workshop, and it was understood that should the buyer want to
resell, he would do it through the Cour de Varenne. In this way
important, often royal, pieces could be tracked and their restoration
never compromised. When Linker or his colleagues helped deliver a piece
to a residence, they were never told the owner’s identity.
Samuel
patronized the same artisans repeatedly, so that they essentially
became an extension of his team and knew his preferences intimately. He
was very specific about color and was always on site to supervise the
mixing of colors, which could take hours before he was satisfied.
Laurence du Plessix, who worked in Samuel’s office from 1984 to ’87,
remembers Samuel’s dissatisfaction with a carpet that was too bright;
the decorator added dust to make it more subdued. If a molding wasn’t
exactly what he wanted, Samuel would have it remade, even at his own
expense.
Thanks to his having restored the
Rothschilds’ famed Château de Ferrières in the 1950s, and having
worked at Versailles, Samuel was firmly established as a master of the
historical interior, as well as one of the most adept interpreters of le goût Rothschild,
which is what drew clients including Sisley founders Hubert and
Isabelle d’Ornano, Valentino Garavani, and other major Parisian
magnate-collectors to hire him, even as he started to be very much in
demand in the United States.
In postwar America the “Louis Louis” look became de
rigueur among a certain high society set. By 1962 the fashion for
French design was so pronounced that decorator Billy Baldwin dubbed it
FFF (“Fine French Furniture”). This craze brought a branch of Maxim’s to
Chicago in December 1963; the opening included a Dior fashion show. To
faithfully reproduce the restaurant’s Belle Epoque interiors, the owners
sought out Henri Samuel.
Samuel was working
steadily in the U.S. by the 1960s. Jayne Wrightsman, one of New York’s
most distinguished proponents of FFF, began working with Samuel
following the retirement of her longtime decorator, Stéphane Boudin of
Jansen. Samuel’s later collaboration on the Wrightsman Galleries at the
Metropolitan Museum of Art secured his position as one of the world’s
most eminent interior designers, and his relationship with Wrightsman
would lead, years later, to one of his most notable projects: the
Gutfreund residence.
The 1980s in New York were a heady time of
maximalist extravagance stoked by the roar of Wall Street. When Salomon
Brothers CEO John Gutfreund and his wife Susan moved to 834 Fifth Avenue
in 1987, the residence’s Henri Samuel interiors made a splash. Women’s Wear Daily
reported, “It’s the talk of New York, and one of those lucky few who
have sneaked a peek at Susan and John Gutfreund’s apartment says it is
the ‘most lavish and beautifully opulent’ home in the city, a place that
truly has the atmosphere of a house and not just a flat.”
Susan
had been introduced to Samuel by Wrightsman and soon became a cherished
client and pupil of the decorator. Samuel even guided the Gutfreunds in
their choice of domicile. He counseled against an Italianate townhouse
in favor of the 20-room apartment on the seventh and eighth floors of
834 Fifth, which was designed in 1929 by Rosario Candela. He
particularly approved of the large windows, which offered spectacular
views, even to seated guests, of Central Park.
Antiques purchased during the Gutfreunds’ travels
in Europe inspired the decoration of the winter garden room, which was
flooded by too much natural light to be the library, as originally
planned. Gilt trelliswork paneling made of resin gave the room both
order and fantasy.
With the assistance of
architect Thierry Despont, Samuel knocked out walls to create a
50-foot-long living room, laid the floors with parquet de Versailles,
and uncovered windows in the stairway to let more light in. Susan
remembered, “Henri would sit and stand in the room, observing the color
from all angles, in the bright morning light as well as in the
afternoon. He studied it by lamplight... He always came himself, never
sending an assistant. He was like a couturier, always fine-tuning
details.”
The dining room was furnished with a
suite of 18th-century white and Wedgwood-blue Adam-style furniture from
Jayne Wrightsman. The curtain design was also 18th-century, the pink
under-curtain fabric having been a gift to Susan from Karl Lagerfeld.
“Henri gave you the perfect base, like a couture dress that was sheer
perfection whether you added jewels or not,” says Susan, who is now an
interior designer in her own right.
After
visiting the Gutfreunds’ apartment, entertainment mogul Jerry Perenchio
decided Samuel was the ideal person to restore the property he had just
acquired in Los Angeles. The house’s exterior was famous for its use on
the 1960s television show The Beverly Hillbillies. Designed by
architect Sumner Spaulding for Lynn Atkinson, who was the engineer of
Boulder Dam and who loved the Louis XV style, the limestone-clad
reinforced concrete residence, which featured a 150-foot-tall indoor
waterfall and a pipe organ, had taken five years to build. When the
house was finished in 1938, Atkinson’s wife Berenice took one look and
asked, “Who would ever live in a house like this?” The house sat empty
until it was sold in 1947 to Arnold Kirkeby, whose family sold the house
to Perenchio in ’86. Over time Perenchio added three contiguous lots to
the estate, which now amounts to 10 acres.
Perenchio agreed to Samuel’s demand that
everything, even the slope of the roof, had to be redone in order to
achieve a “proper representation of an 18th-century château.” Over the
next five years the house was gutted, rebuilt, and decorated. Before the
south façade was rebuilt, a crew of 26 painted a full-size
trompe-l’oeil version of the elevation for the Perenchios to approve. To
find limestone that matched the original, Samuel and the Perenchios
flew by helicopter from quarry to quarry in France and then hired a
local couple to live on site to ensure that it was cut properly.
The entrance hall was transformed with a new
staircase and a floor of limestone and black marble. The front and
interior wooden doors were replaced with glass ones, so that what had
been a dark space became a light-filled, welcoming one. The domed
plaster ceiling of the Morning Room proved to be one of the most
ambitious architectural features. Made in France in one piece, the
ceiling was too large to fit through the eight door of a 747—so it was
cut into sections for transport and reassembled on site.
In November 1991 the Perenchios finally moved in.
“It was a wonderful adventure and one of the greatest learning
experiences of our lives,” Jerry said, “as this extraordinary artist
taught us and guided us for five years in the realization of our dream.”
Henri
Samuel’s name is almost unknown to younger generations of American
designers. Brian J. McCarthy, who opened his New York office after years
of working for the esteemed Parish-Hadley, is one exception. “There’s
an order and structure to classical French rooms, and while Henri would
bring that order to them, there would be something that would shake it
and break it, and make it youthful,” he says. “There’s something so
smart about the way he decorated; it’s beyond timeless. If you recreated
one of Henri’s rooms, it would look as fresh today as it did then. To
me that speaks volumes about how great he was. He was a genius, pure and
simple.”


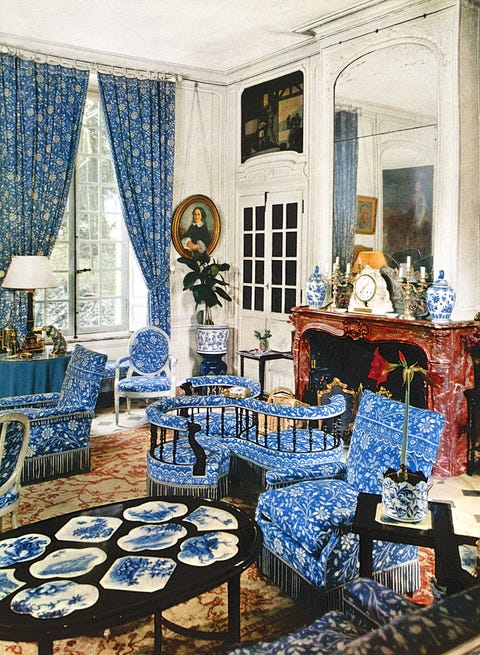
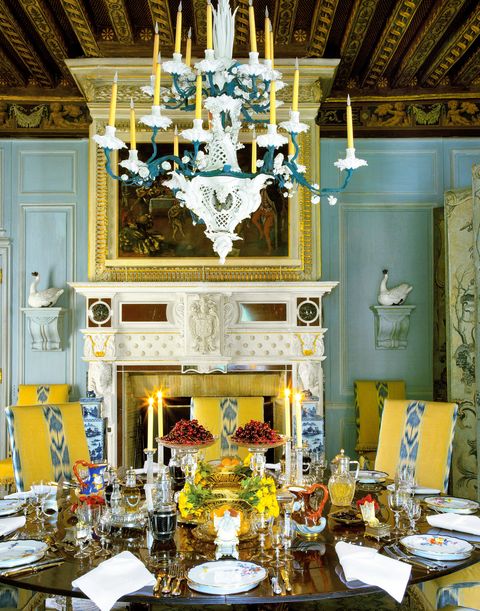
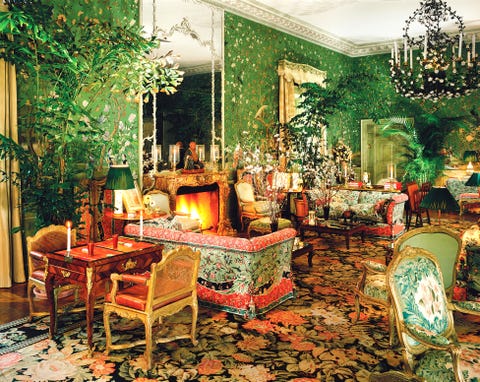
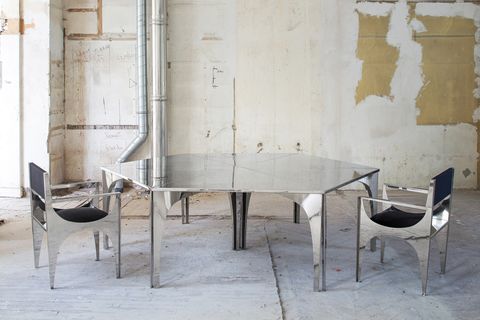
No comments:
Post a Comment